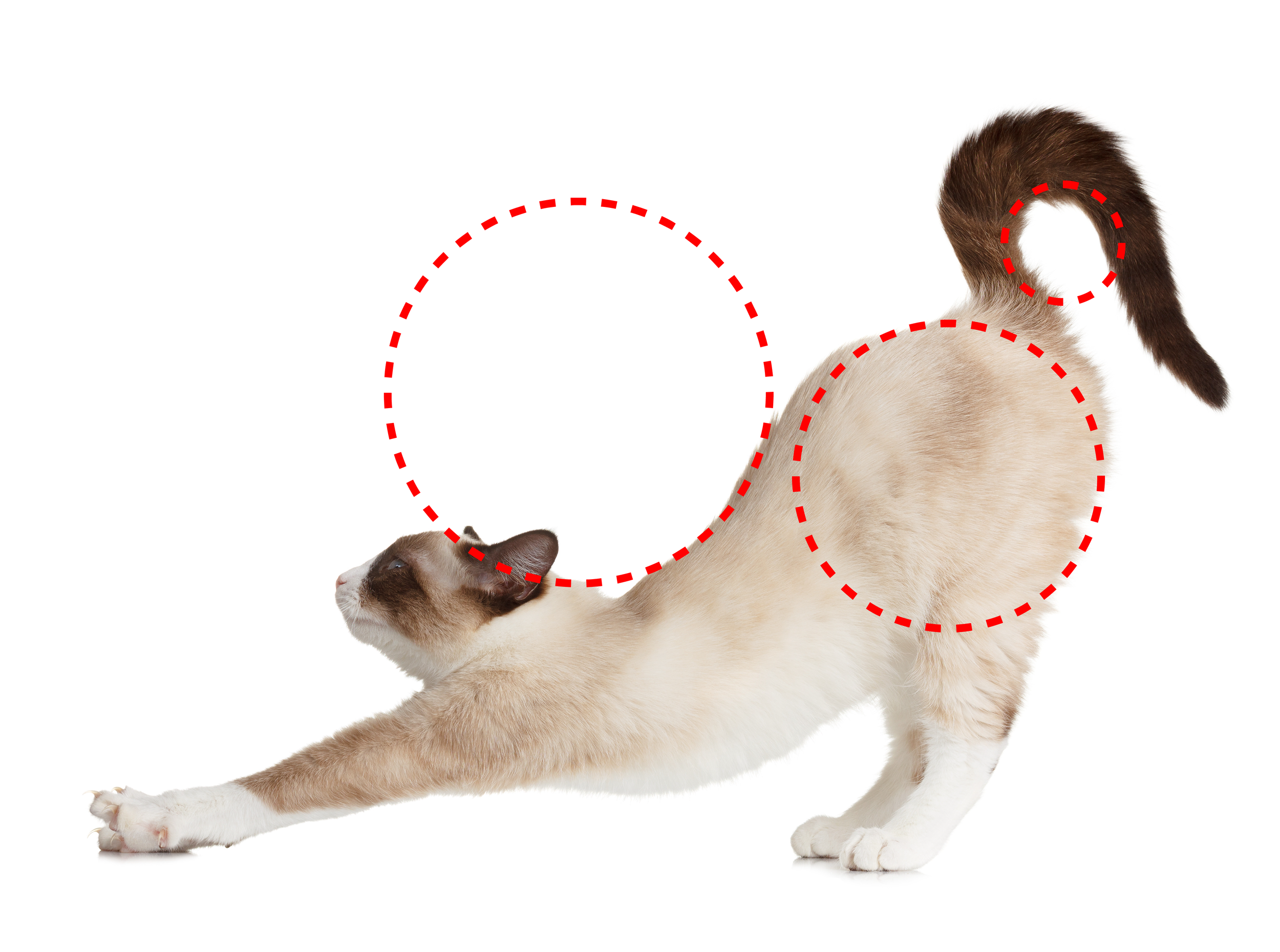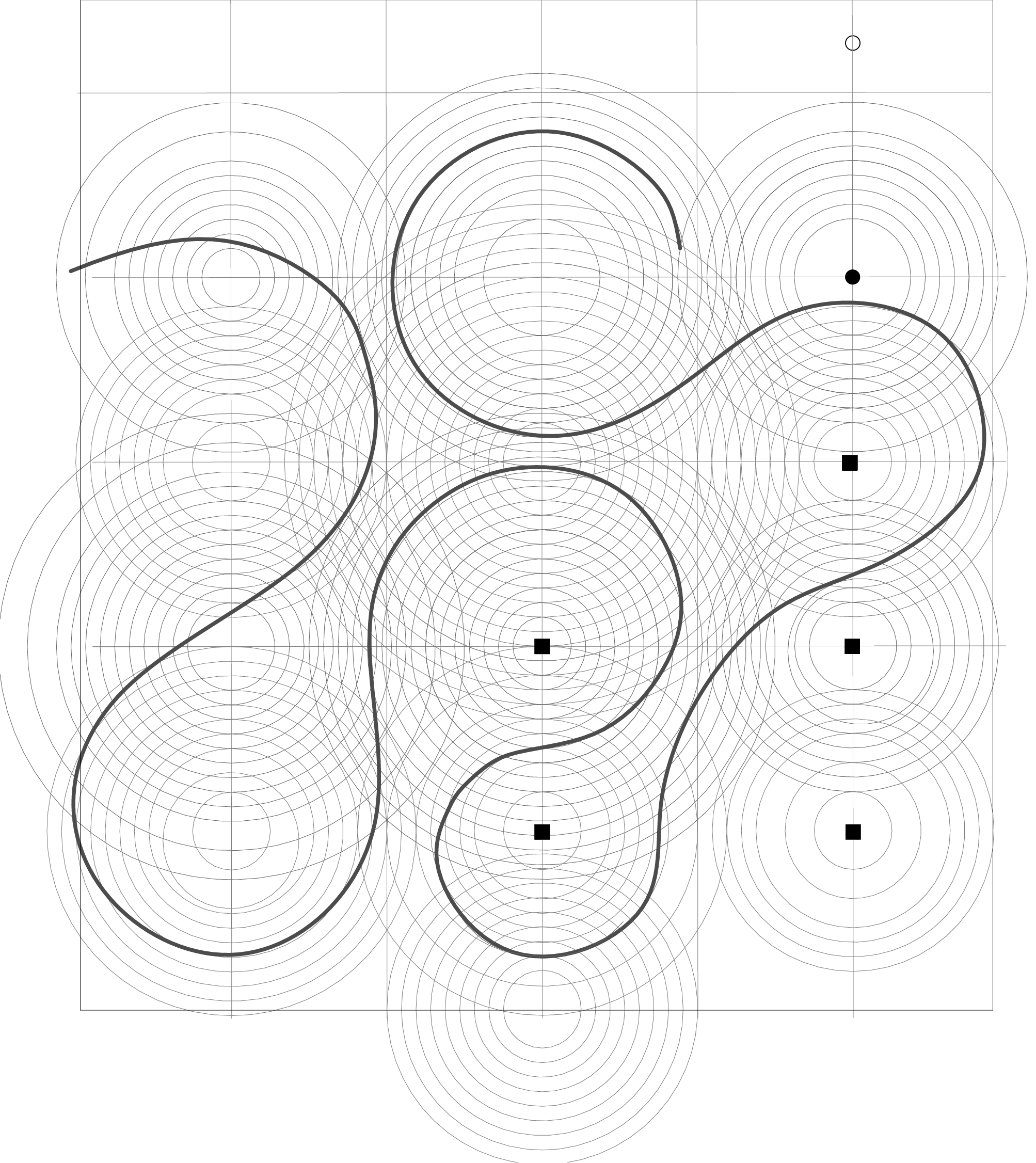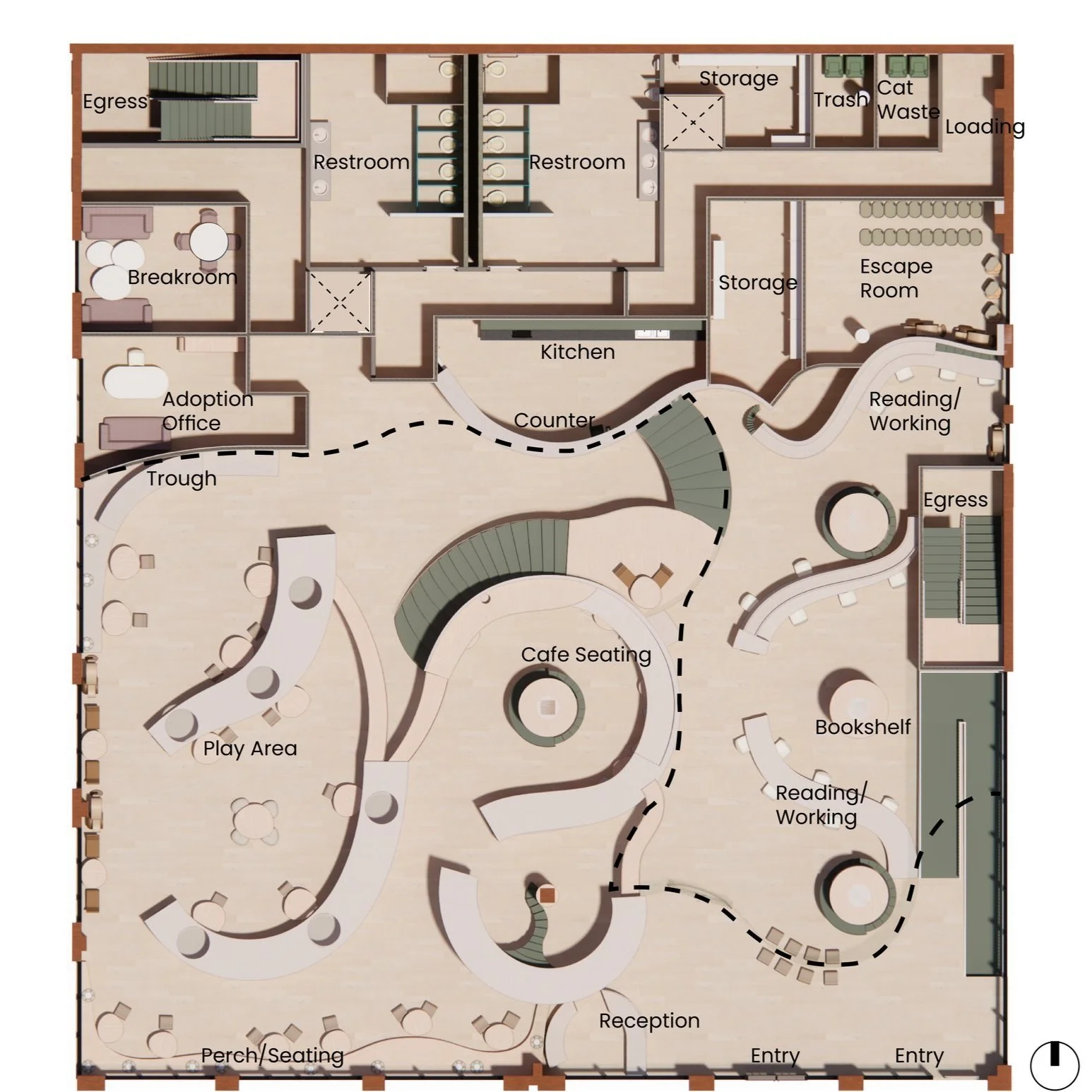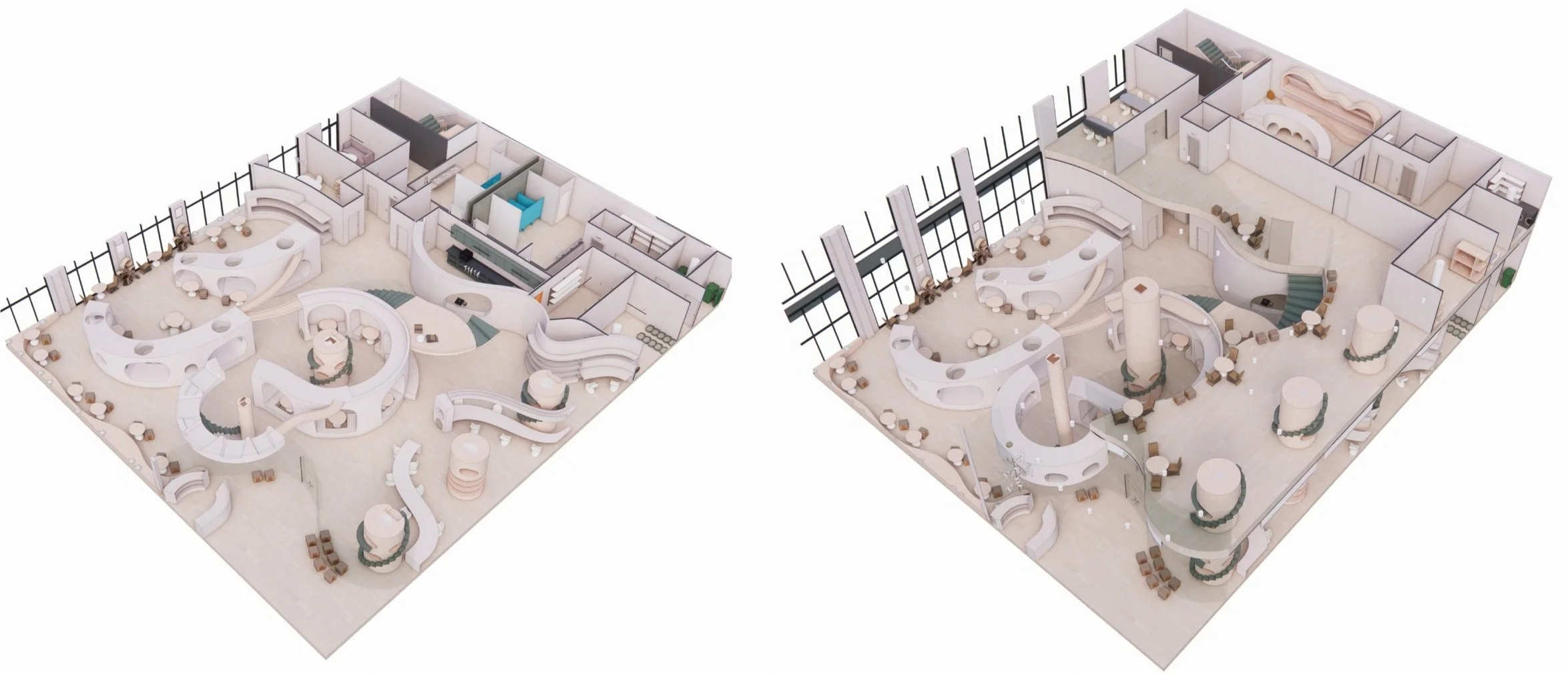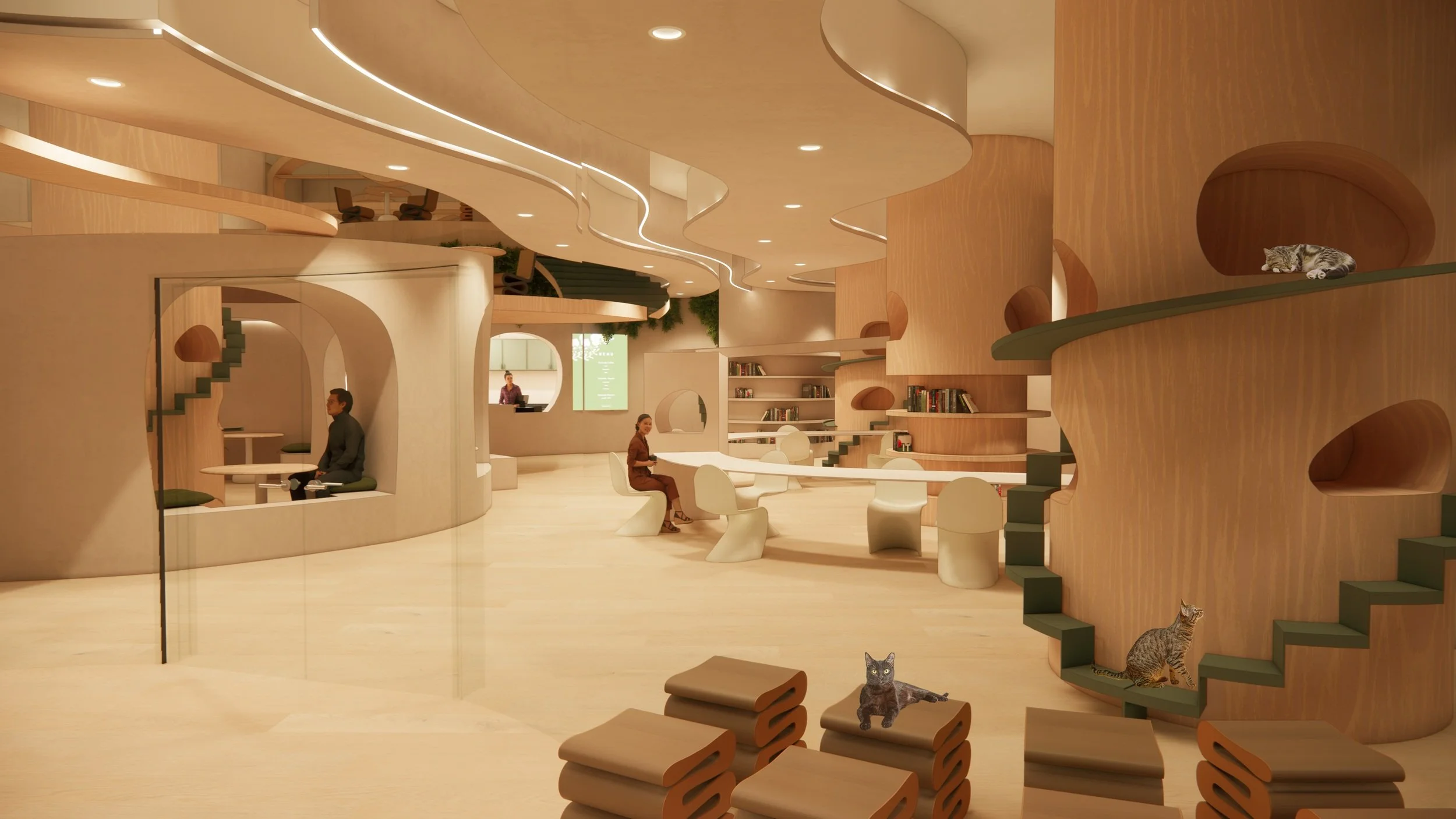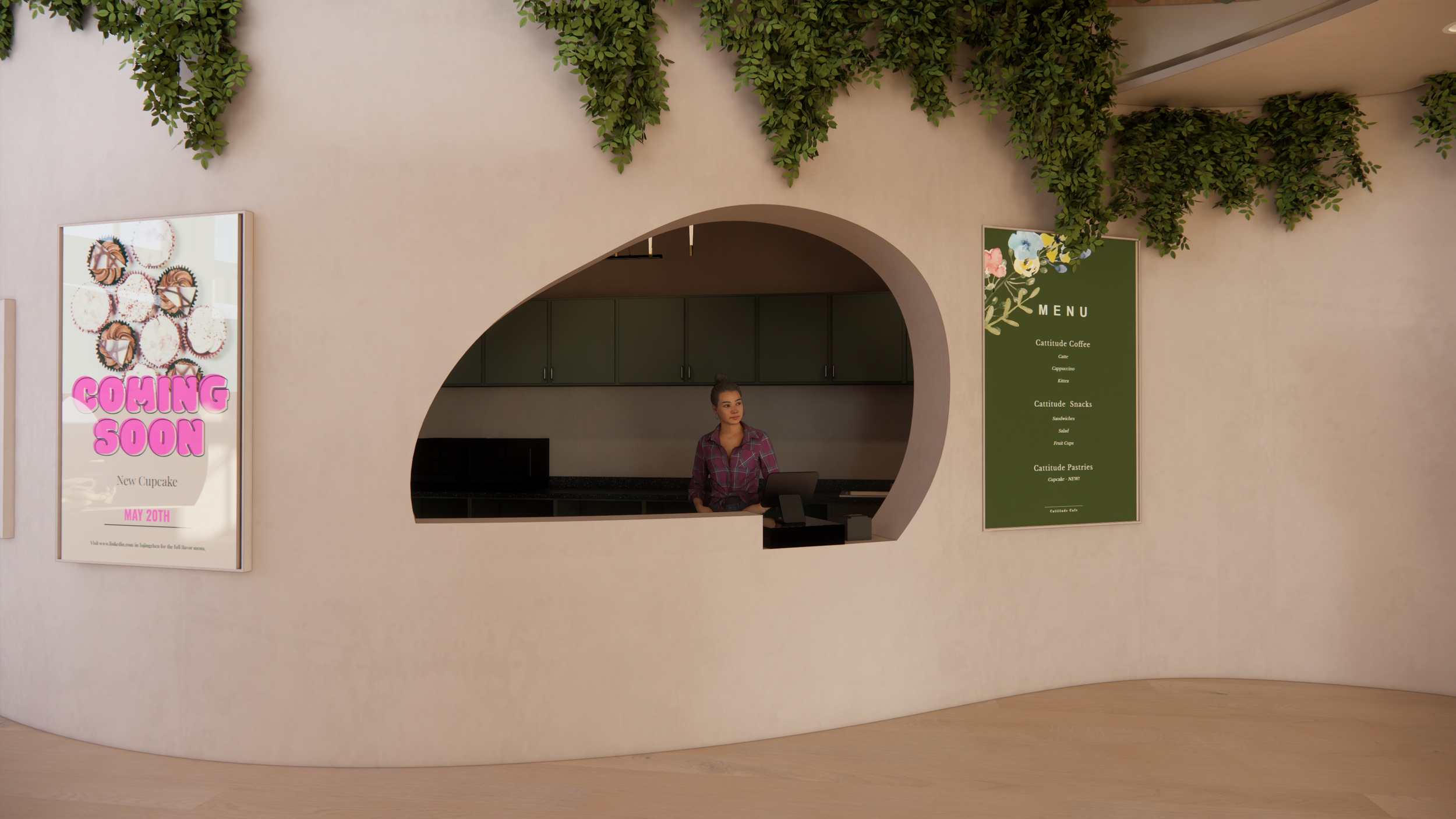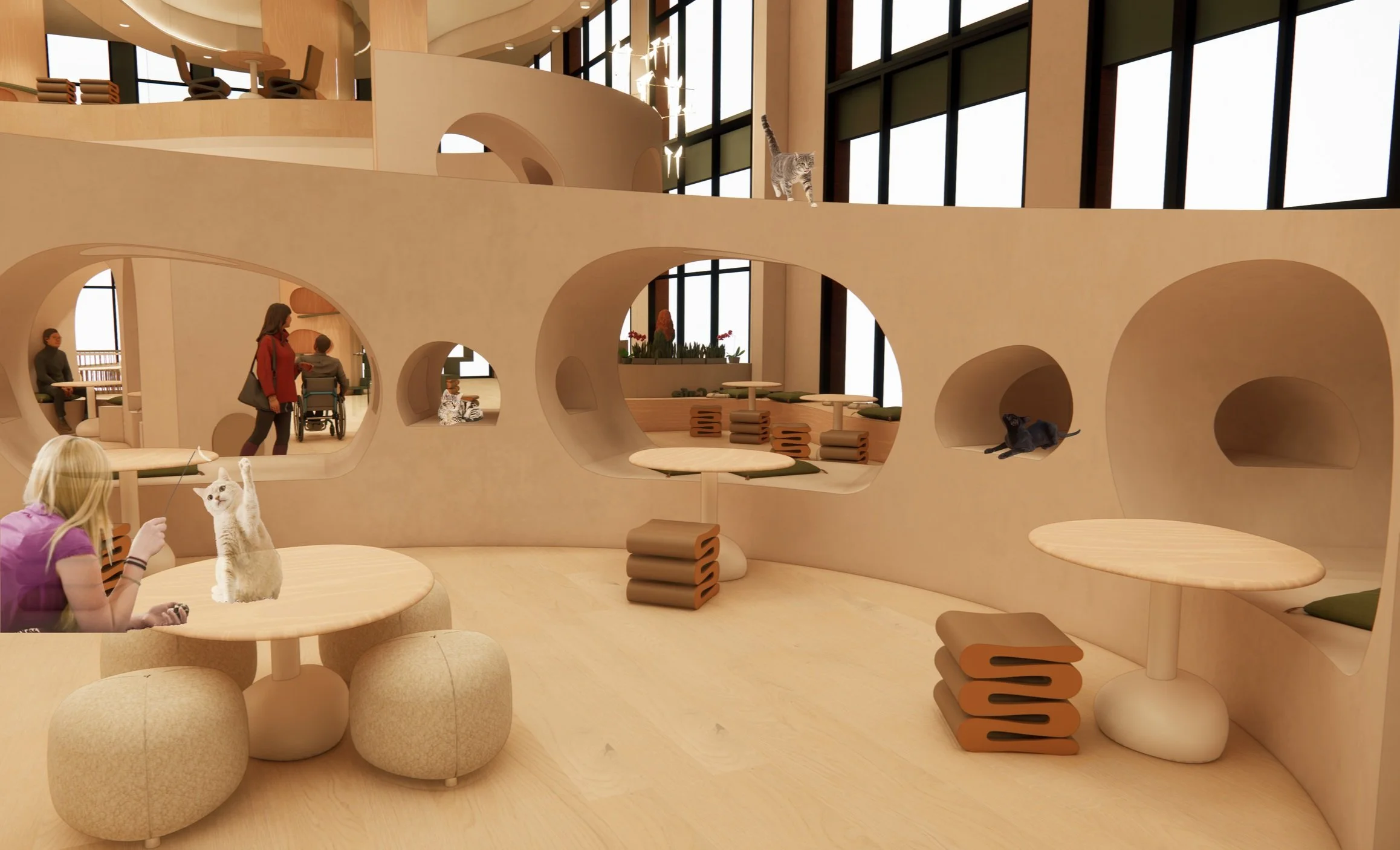Cattitude Cafe
Capstone Project, Spring 2024
South Pespective
Cattitude Cafe offers a cozy haven where you can enjoy drinks and snacks while spending time with adorable cats. It's a heartwarming space where rescued cats find a temporary home and are available for adoption. Cat lovers and potential owners can unwind, bond with the cats, and maybe even find a new furry friend. The cafe also features a special foster room, ensuring every cat has a loving, safe environment.
Site
Concept
Circles are found on cat stretching posture
Drawings
Studied posture anatomy, and offset circles on skeleton structure.
Connect curves by using partial circles
Transfer to plan by using field theory. Using the distance between existing columns as the radius to create circles and offset them multiple times. Connect curves to create a curvilinear form
Incorporating curvilinear design elements into cat cafe environments aims to create a harmonious space for humans and feline companions. By embracing curves, the design enhances comfort and interconnectedness, benefiting both cats and visitors. The strategic placement of curved furniture and structures encourages natural movement and playfulness among the cats, promoting their well-being. Additionally, curved elements create inviting spaces for visitors, reducing stress and fostering tranquility. The use of field theory generates fluid connections between the curves, expressing dynamic cat postures and movements. By setting up curves with different radius, and utilizing existing distances between columns, the design seamlessly blends aesthetics with functionality, fostering positive interactions and enriching experiences for all.
Level 1 Floor Plan
Level 1 RCP
Cafe Seating
Level 2 Floor Plan
Level 2 RCP
Level 1 Axon
Render
Level 2 Axon
Entry: When you enter, you can view part of the cafe (read/work area) through glass walls. The entry area, including reception, is separated by glass walls to create an airlock area and prevent cats from sneaking out.
Order Counter
Reception: Welcome visitors. Visitors can see cats looking down on them. Glass panels on each cat window to prevent them from jumping into the airlock area.
Read/Work area
Play Area
Projects
Let’s Build!
From conceptualizing to constructing, we’re ready to design your architectural dream. We promise a client-centric approach that empowers ideas, eases concerns, and delivers quality craftsmanship we’ll all be proud of.
About
Services
Sustainable Design
Hybrid Spaces
Renovation + Restoration
Locations
New York
Los Angeles
Copenhagen
Recognition
Innovative Solutions
Architectural Advancements
Multidisciplinary Collaboration
Clients
Squarespace
Tock
Acuity Scheduling



