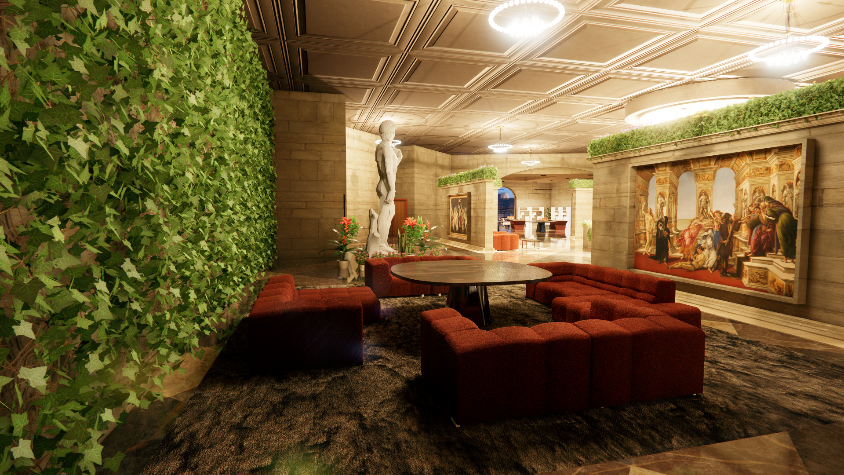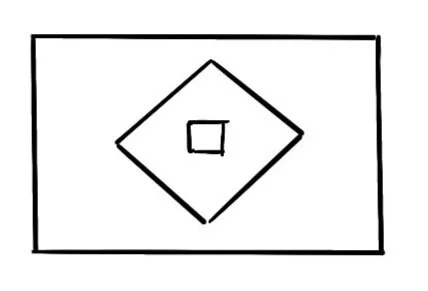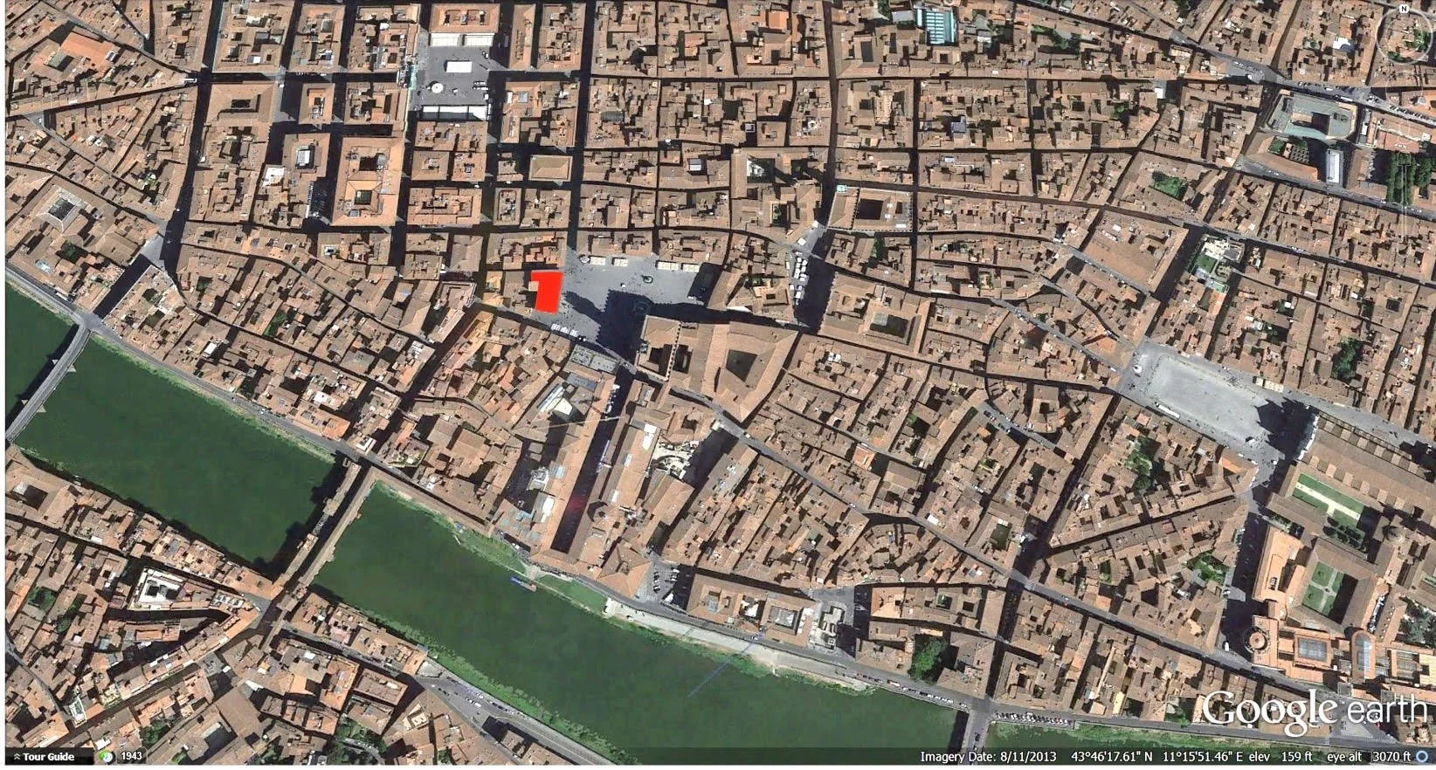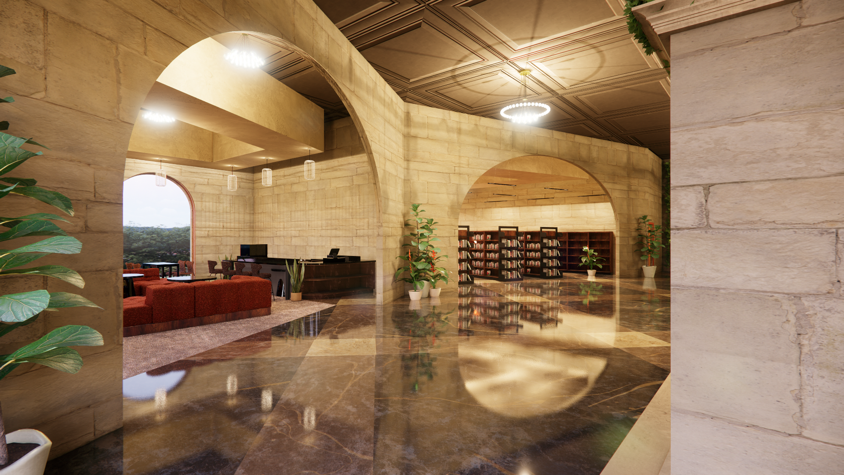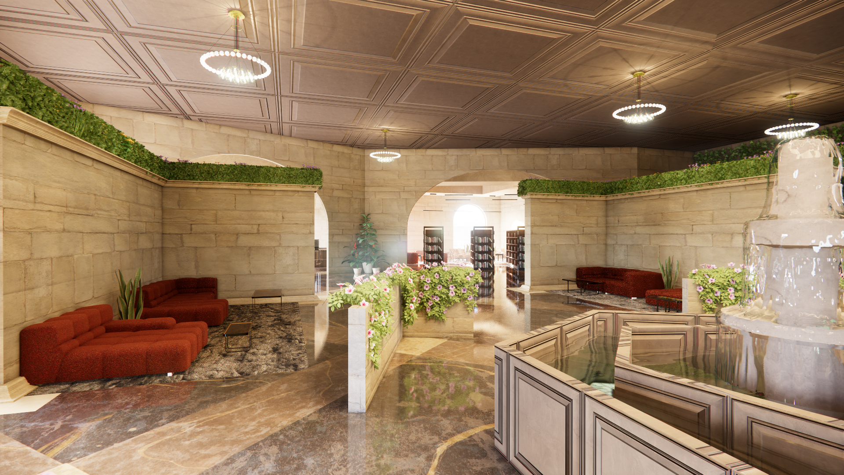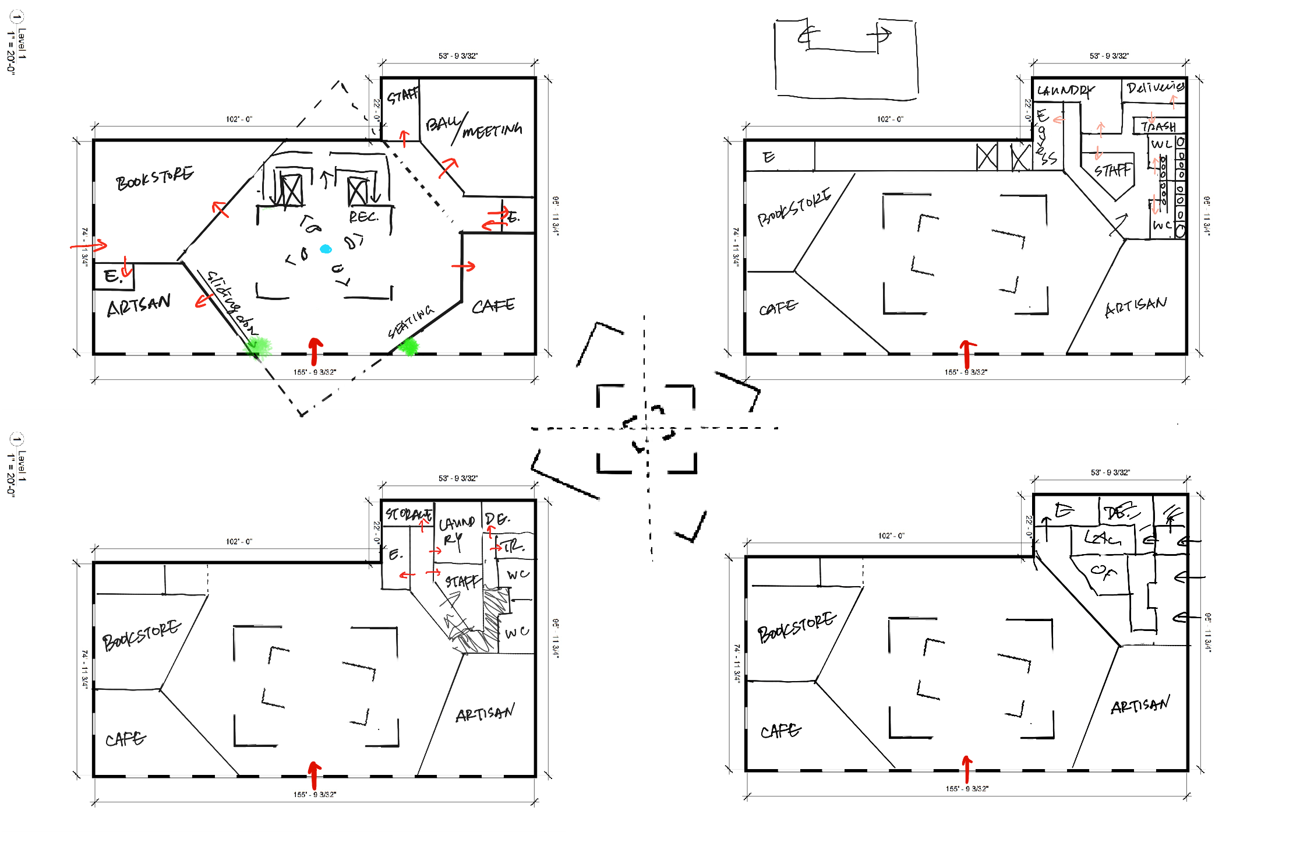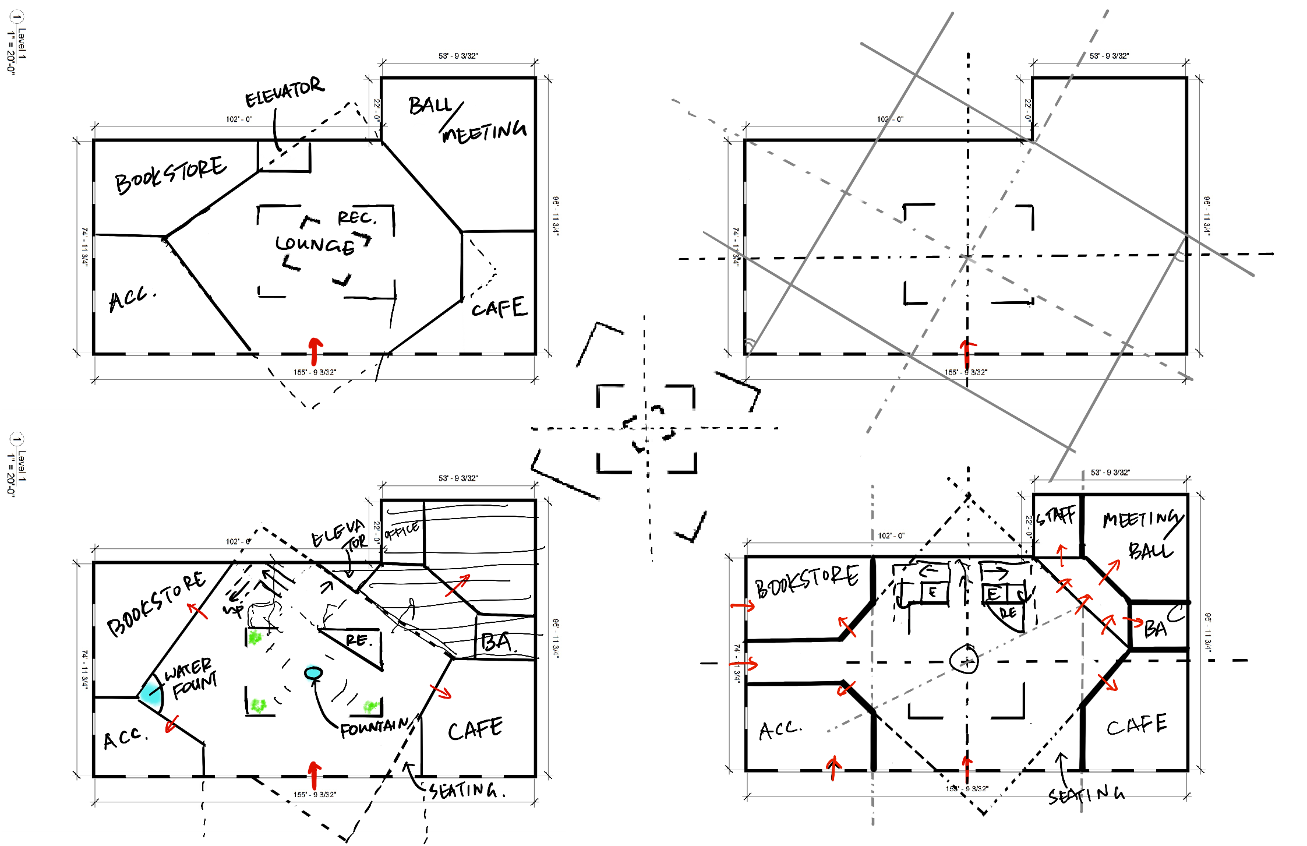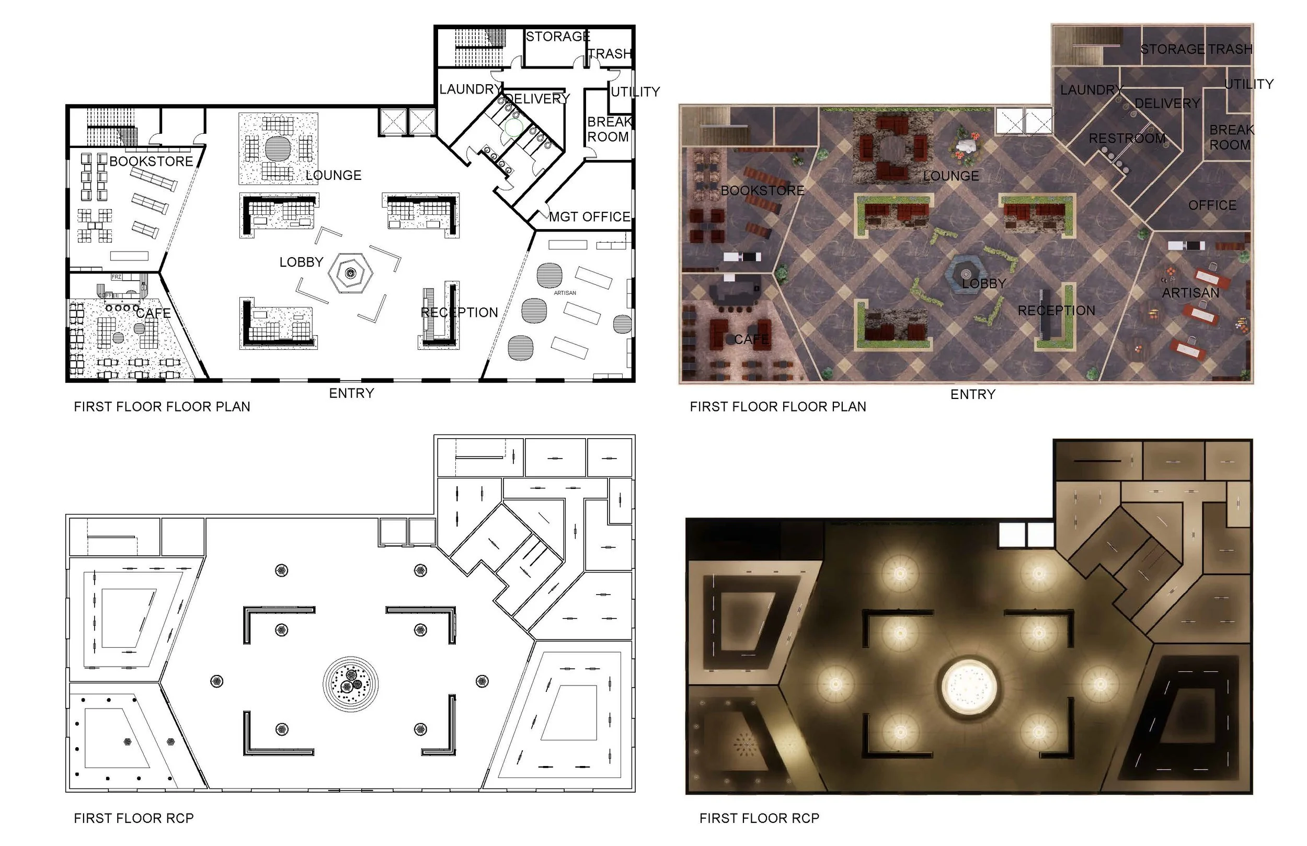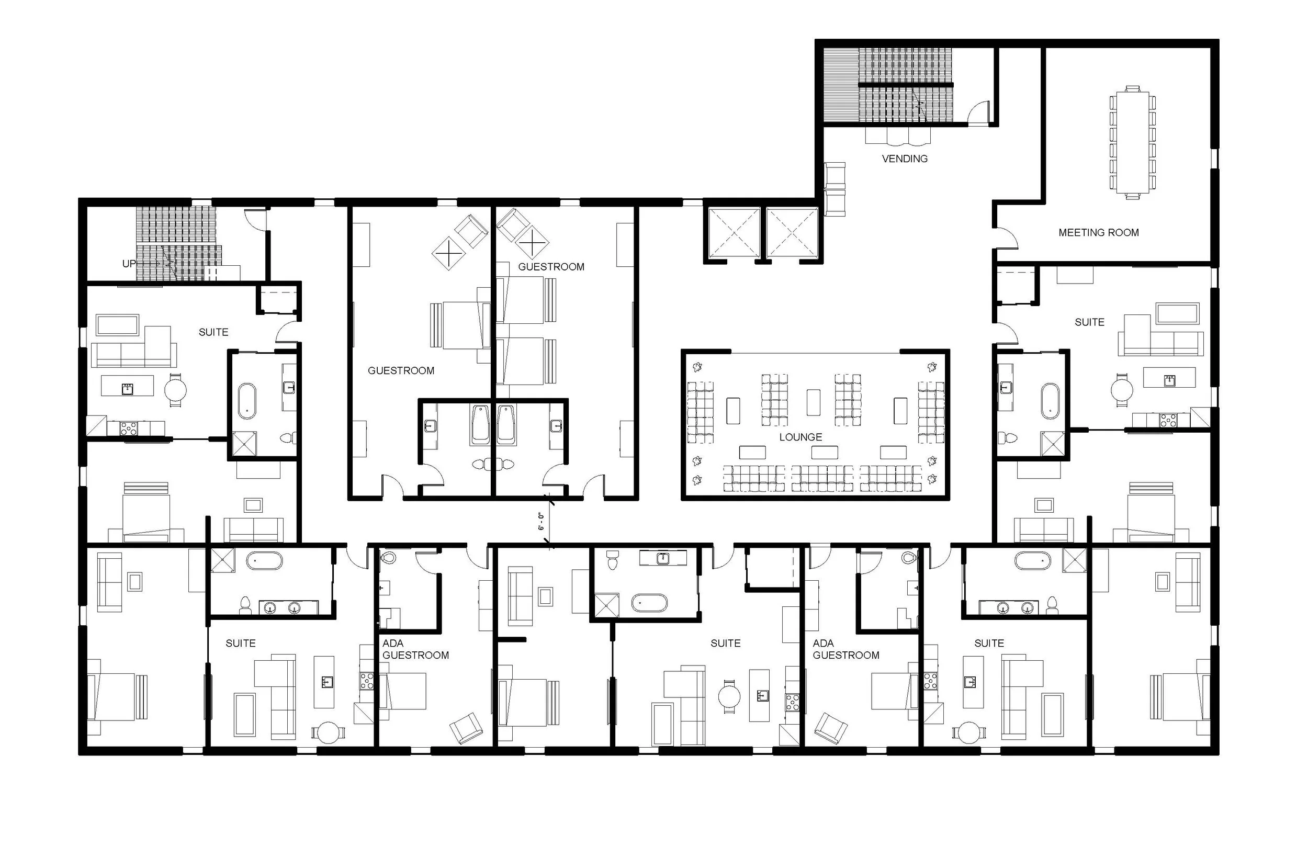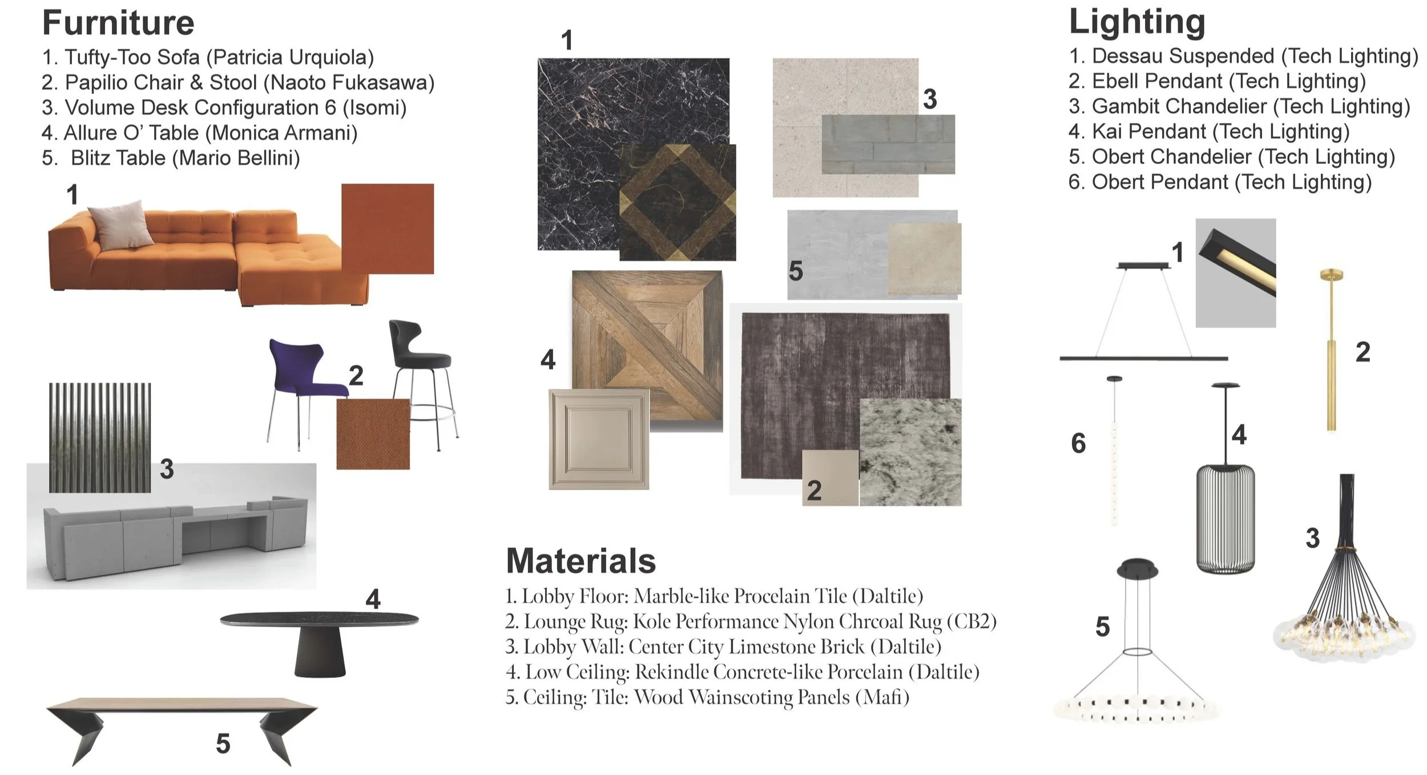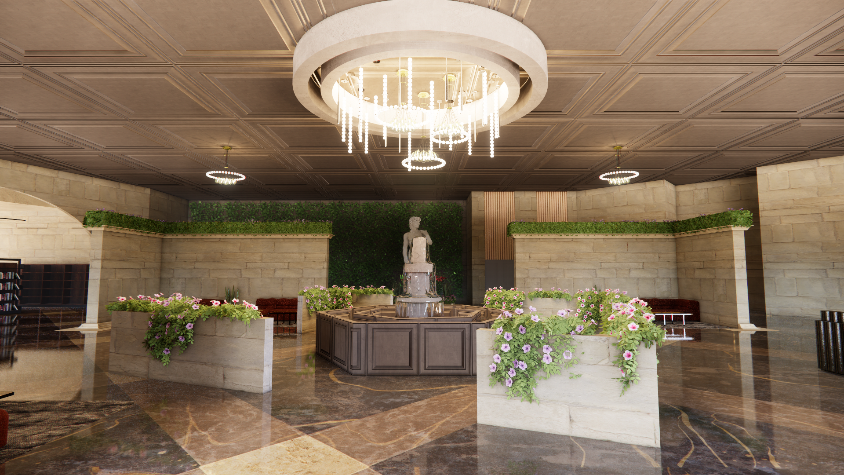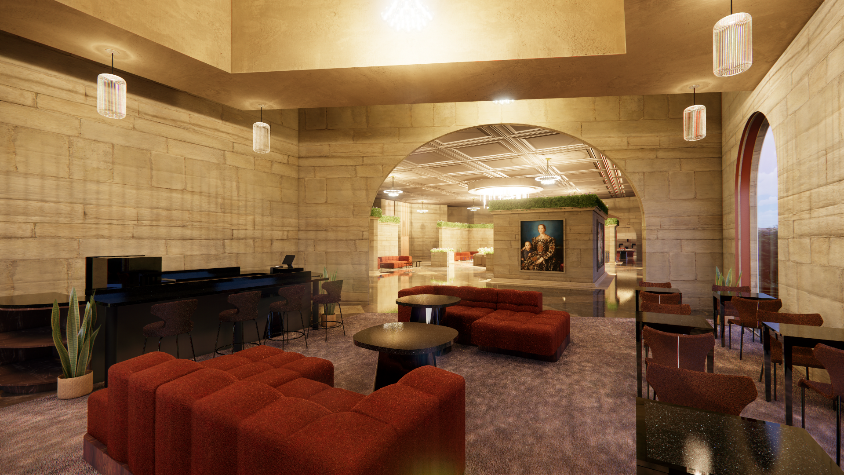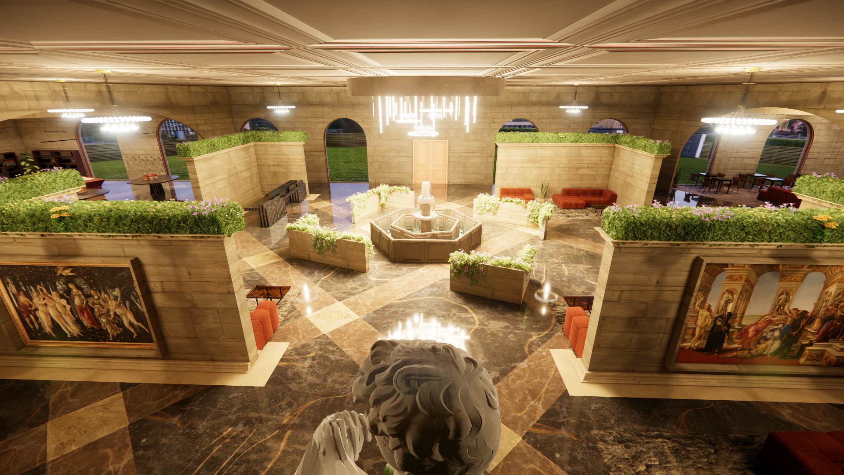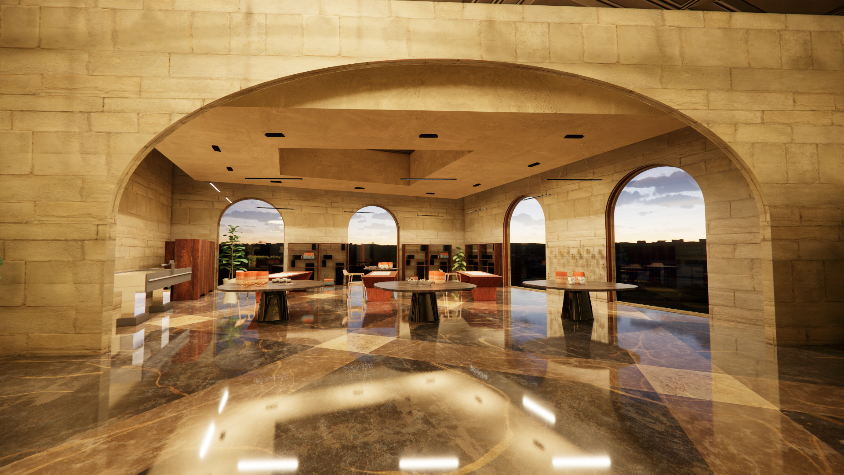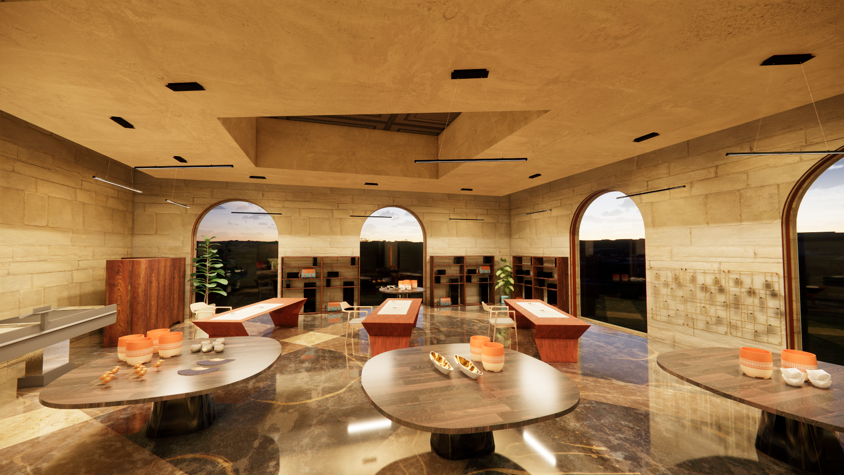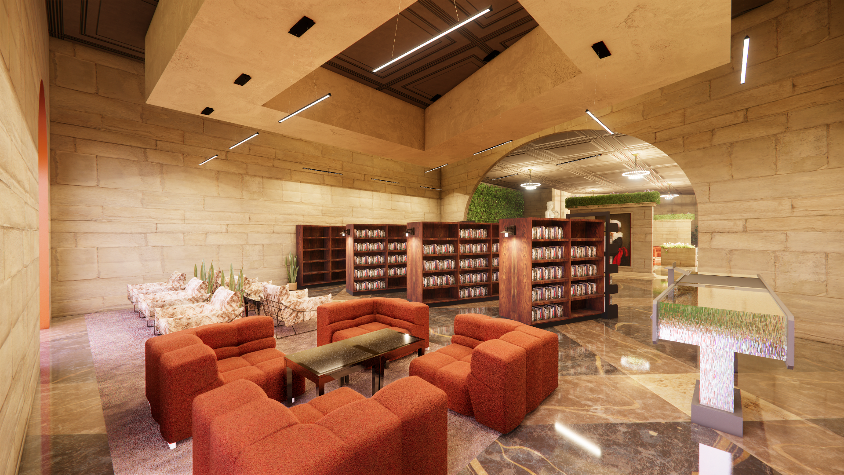Renaissance Hotel
Summer 2023
Renaissance Hotel is in the heart of Florence, Italy, a city that is often recognized as the birthplace of the Renaissance. The numerous monuments, art galleries, and museums, along with the architectural wonders, make Florence a memorable destination. With this project, I expanded my design skills while using a building with a large footprint to accommodate an expanded and complex program.
Site
Inspiration
Historical Development of the City Walls in Florence
Concept
Inspired by Florence city walls
Generali Building
Piazza della Signoria
Florence, Italy
Area: 8,430 SF
Storyboard
SECOND FLOOR FLOOR PLAN
Renders
Left side lobby: Cafe & Bookstore
This concept is inspired by the historical development of the city walls in Florence. These walls created fragmented geometries. The gap between the fragmented city walls leads to either roads or city gates in Florence. These city walls were reoriented due to the growing population of Florence and the protection of its citizens.
View from lobby to artisan
Drawings
Rotate each square
Axis added (inspired by North-South and West-East axis in Florence)
Lobby & Reception
View from reception to bookstore
Furniture, Material & Lighting
Fragmented walls created by axis and rotated walls
Cafe & Bookstore
Lobby fragmented walls
Program
artisan, bookstore, cafe, suites, guestrooms, ADA guestrooms
Design Development
Fragmented short and tall walls in lobby
View from lobby
Cafe
Right side lobby: Artisan
Artisan
Enter: Lobby
Bookstore
Viewing from back to front
Projects
Let’s Build!
From conceptualizing to constructing, we’re ready to design your architectural dream. We promise a client-centric approach that empowers ideas, eases concerns, and delivers quality craftsmanship we’ll all be proud of.
